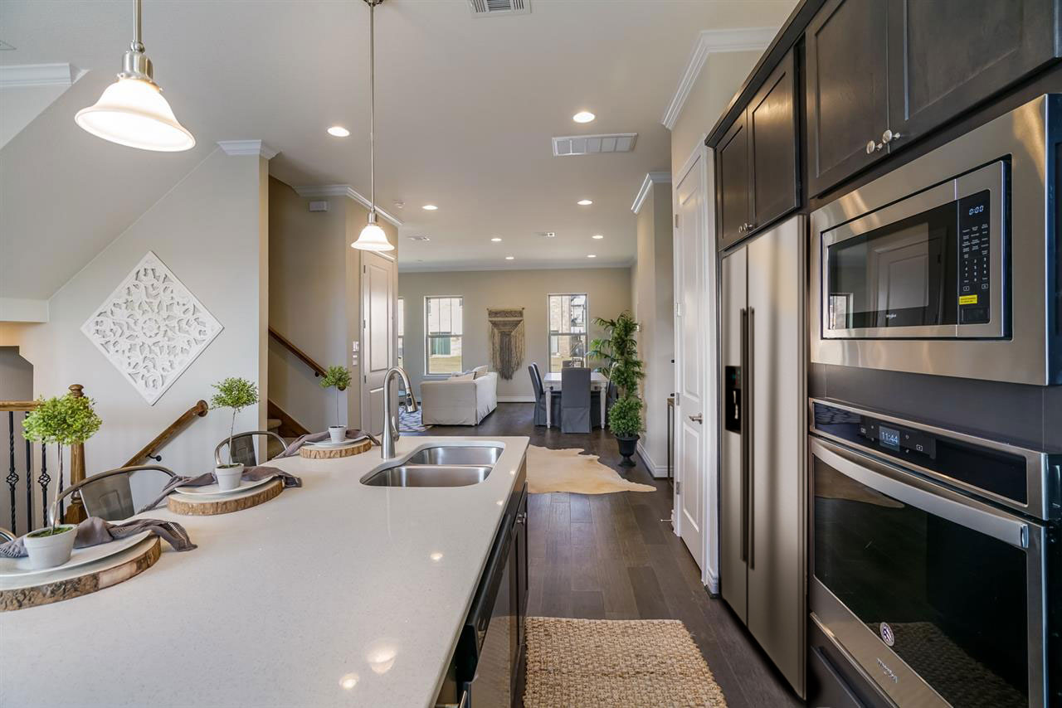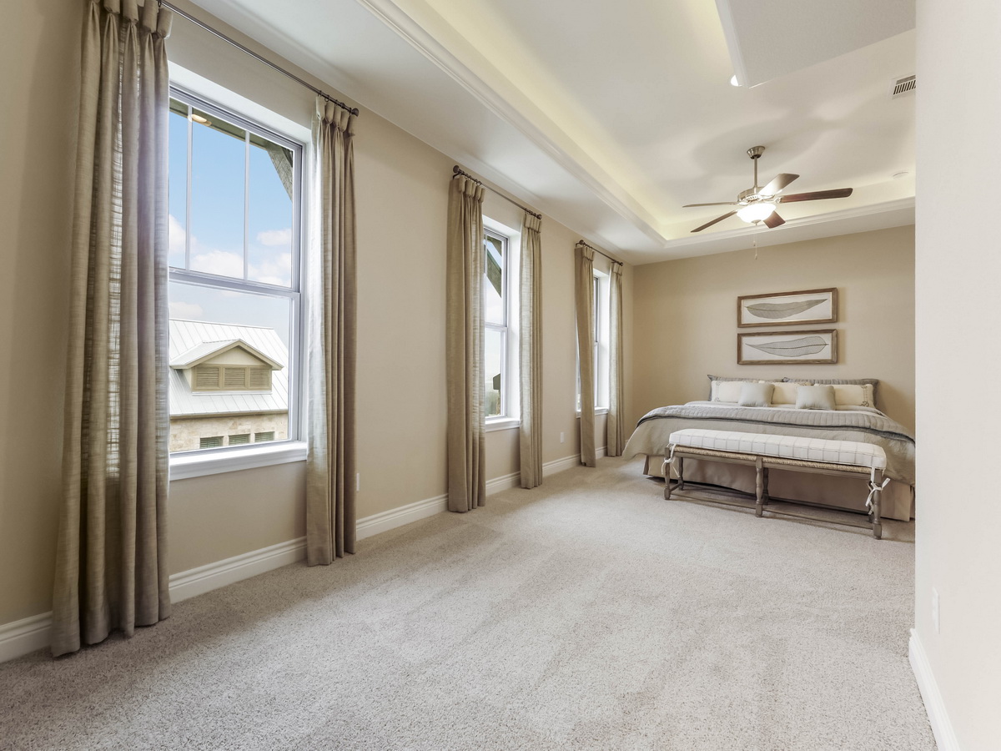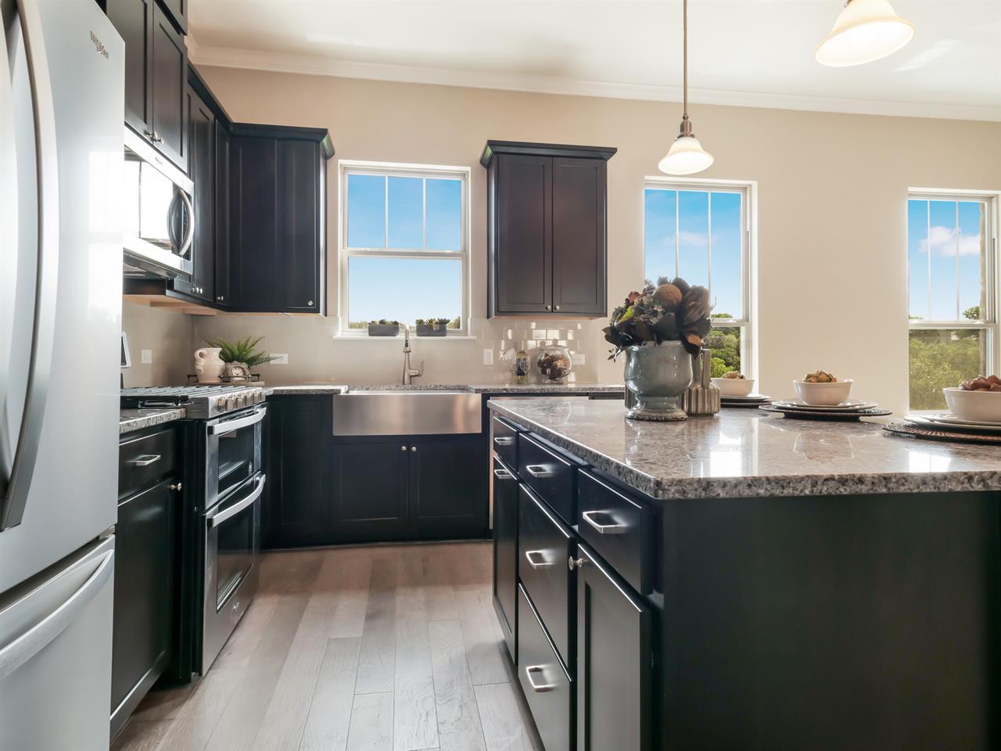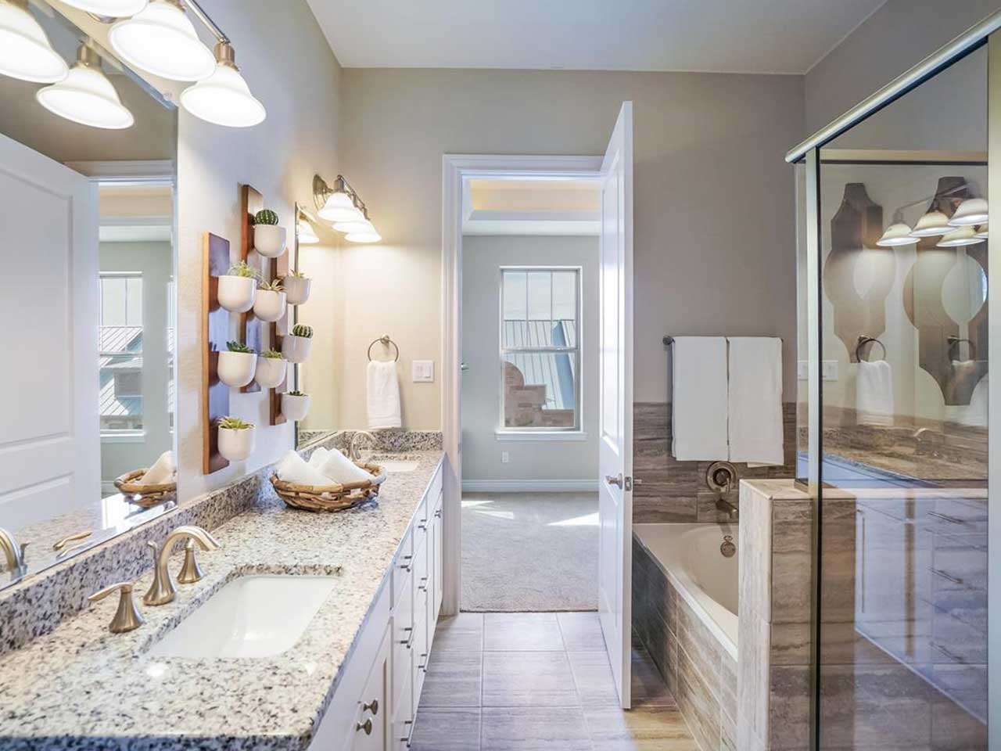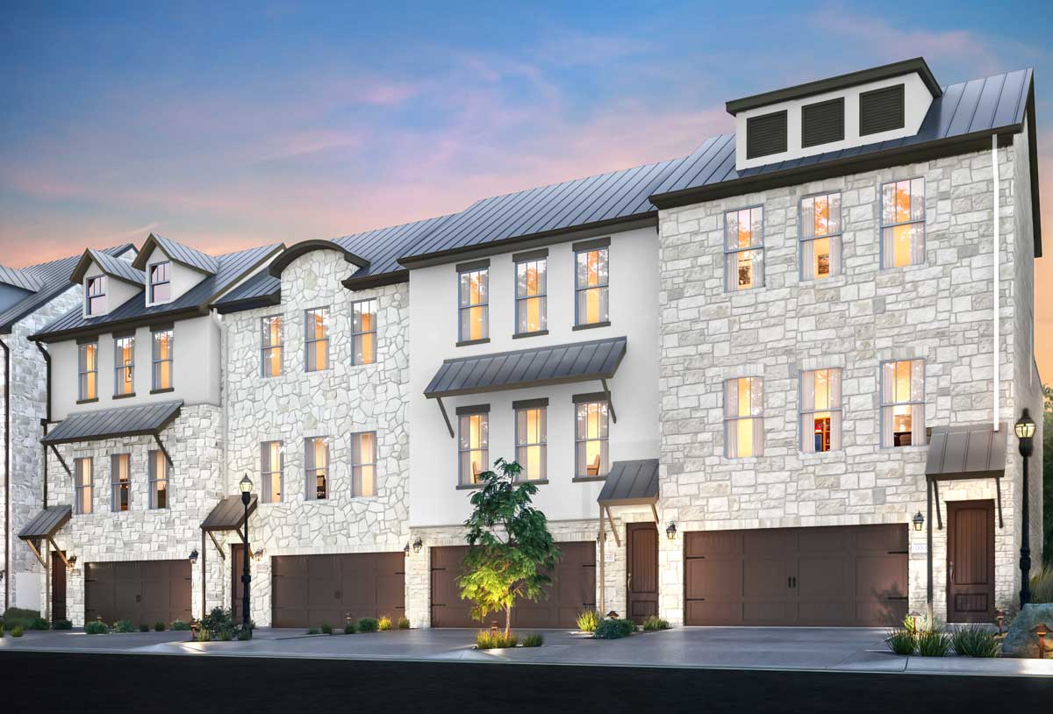Interiors.
Focused on open space and convenient livability, the interiors of the Brownstone residences combine the best aspects of large custom homes and attached urban living.
Rooms are designed to maximize natural light and living spaces, with large bedrooms and open, connected kitchens, dining and family areas. Double walls between residences provide maximum sound-proofing and privacy.
Personal elevators make multi-story living convenient, so you never have to worry about hauling groceries or shopping bags upstairs. Our urban village townhomes are designed with your lifestyle in mind.
Residences feature a private rooftop terrace or rear deck, private elevators, and luxury finishes.

